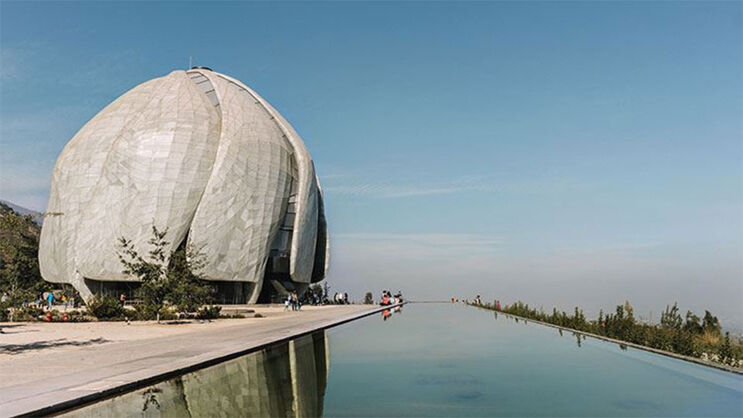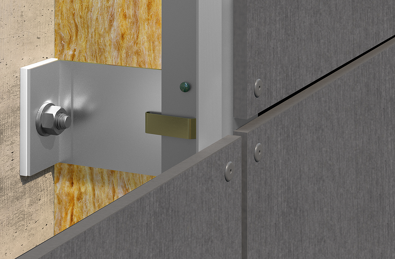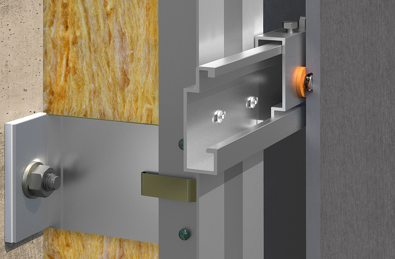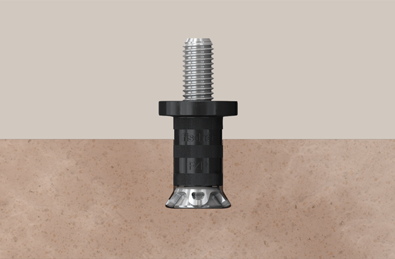Façade systems
All-in-one solutions for ventilated rainscreen façades.

Within a few clicks, you can find the suitable fischer façade system as a complete solution for the realisation of your ventilated rainscreen façade. The façade solutions are selected according to cladding material, fixing type, wall structure, building substrate, insulation thickness and thermal efficiency. The system recommendation is then provided in an output file. In addition to the system description, this also contains helpful information such as CAD drawings, BIM data, technical properties and drafting tender specifications.
In this way, you can quickly and easily obtain an initial solution proposal for your façade project.


The façade system for exposed and direct fixing of façade panels consists of the vertical subframe system ATK 100. Components of the vertical level are wall holders and vertical profiles as well as necessary connectors and fixings. The façade panels are exposed fixed to these vertical profiles with rivets or self-tapping screws, exposed clamps or a glued solution.

The façade system for concealed fixing of façade panels consists of a vertical and horizontal subframe system. Components of the vertical level are wall holders and vertical profiles as well as necessary connectors and fixings. The horizontal level consists of profiles and clasps. Undercut anchors connect the façade panels with the horizontal components of the subframe system.

The fischer Zykon panel anchors FZP II enable the concealed fixing of façade panels in ventilated rainscreen façades. They ensure a inter-locking and therefore completely stress-free fixing in an conical drill hole. By attaching the undercut anchors to the back of the panels, the fixing solution is not visible from the façade side and is therefore visually appealing.
Our product highlight
Concealed flush or stand-off installation solution with internal thread for natural stone façade panels. This technology can be used for both flush mounting of calibrated panels or reveal panels and to adjust tolerances in panel thicknesses by using the stand-off installation technology. Due to the integrated internal thread, there is no protruding external thread, allowing the panels to be prefabricated and transported in a space-saving manner. This improves the economic efficiency and flexibility of the system.
